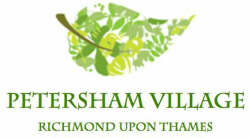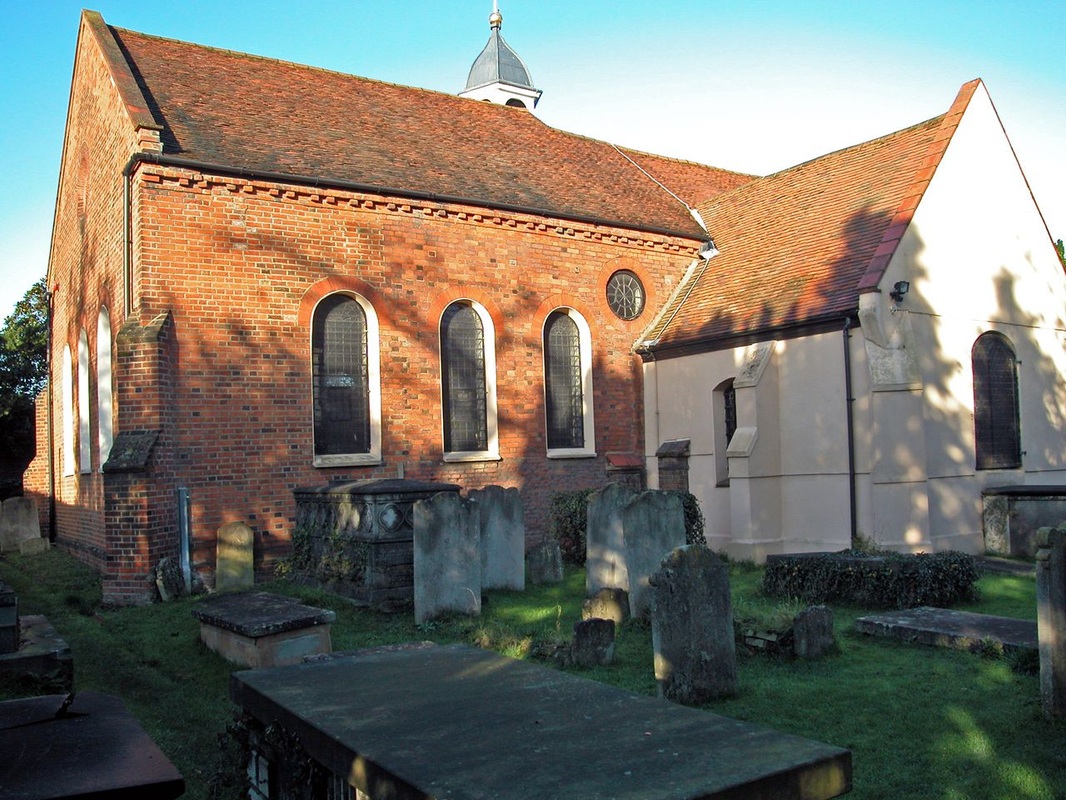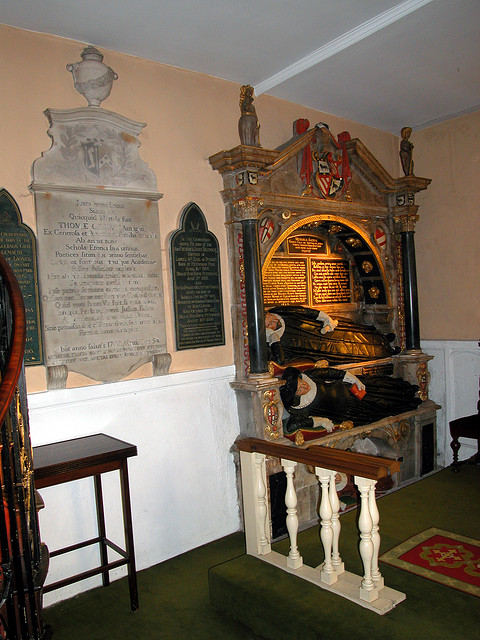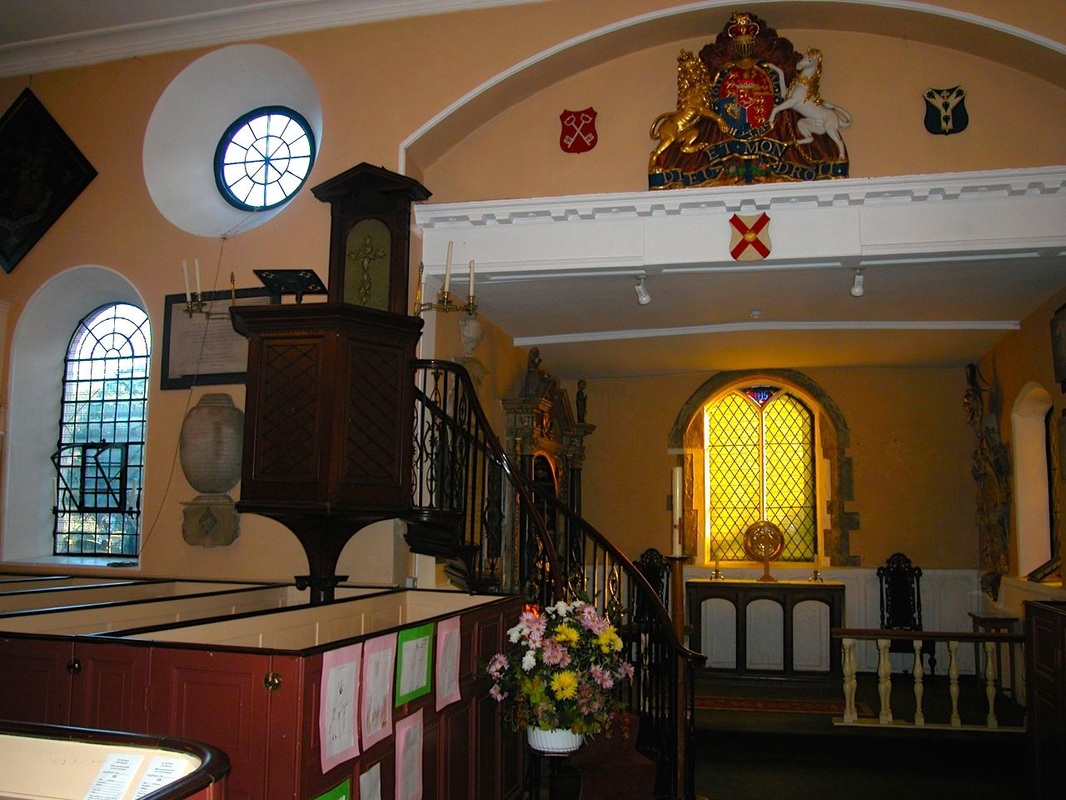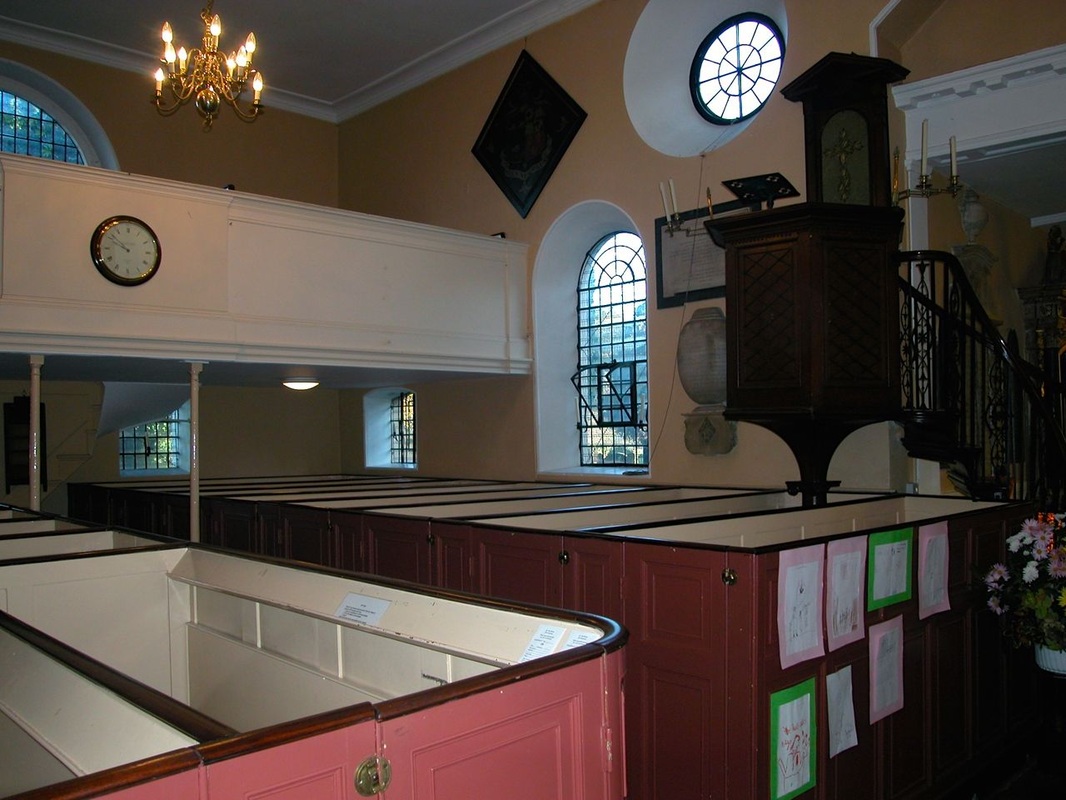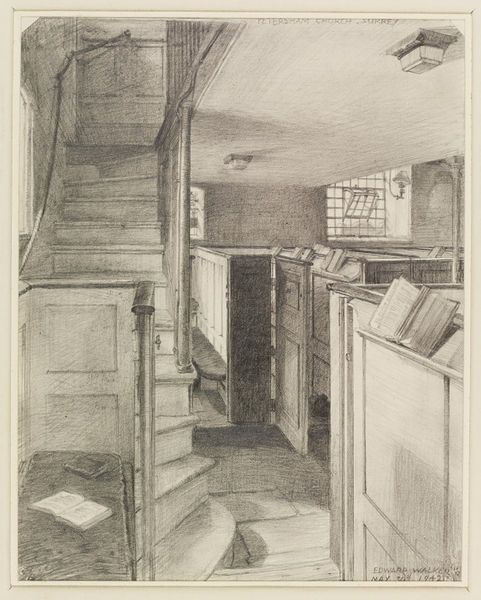ARCHITECTURAL Origins
|
In 1266 a Norman church was built of which only part of the chancel is left and the oldest visible portion of the church today is the blocked 13th century lancet window in the chancel, which can be seen from outside the church.
In 1505 the body of the church was rebuilt – except for the chancel - and possibly enlarged so that the building became rectangular in shape and measured 15ft.6ins. by 43ft. Small transepts and a north gallery were added in around 1600. Early in the 17th century, north and south transepts were added along with the tower at the west end which is of red brick. The gallery in the north transept was added shortly afterwards. In 1790 the west porch and vestry were added and the upper half of the tower rebuilt. The music gallery at the west end was probably erected about 1800. More major alterations took place in 1840 when the south transept was enlarged to its present size and its galleries put in. The enclosed staircase against the west wall was built and many other repairs and alterations carried out. These alterations included new pews and, with the rearrangement of the old ones, 362 sittings were provided. St. Peter’s had now reached its present shape – an irregular cruciform measuring internally from north to south 62ft and east to west about 38ft. |
The Interior
|
In 1874 the chancel was completely refurbished under the direction of John Gilbert Scott (son of the ecclesiastical architect Sir Gilbert Scott) whose residence was the Manor House, Ham and who had, the previous year, proposed a plan for the structural improvement of the chancel but the parishioners had turned it down.
A chancel screen was erected in 1899, but was removed in 1972 along with two box pews that obscured the altar. The font dates from 1740; the pulpit was made locally, by carpenter John Long, in 1796 and retains the original candle holders. Against the north wall of the chancel is the Cole monument recumbent effigies in Elizabethan dress. Beneath the Chancel step lies the Murray family vault (later the Tollemache family, owners of Ham House from 1626 until 1948). The Royal Arms under the chancel arch are of George III from1810. The adjacent shields, of local work, were placed there on 1898 and represent, from left to right, the keys of St. Peter, the arms of the diocese of Canterbury and those of the diocese of Rochester. The arms on the east wall of the north transept those of the Earls of Dysart who were the owners of nearby Ham House. The present organ was purchased in 1914. One of its predecessors, from 1838-53, had been a barrel organ which provided hymn tunes. The lower part of the present tower probably dates from 1505 and in the wooden belfry there is a bell which bears the inscription "Bryan Eldridge made mee" and the date "1620", when it was cast at Chertsey. |
Unique Georgian Box Pews
|
The unique feature of St. Peter’s are the Georgian box pews Few now survive in churches and none so close to London. A fee used to be charged for each family pew, but there were not enough to seat all the members of the parish and one vicar in Georgian times noted that parishioners were ‘constantly complaining of the injustice of their being obliged to contribute to the Church rates, without the power of obtaining a sitting in the Church.‘
The church sustained some damage in the Second World War and restoration work was carried out during 1949-51. The city of Vancouver, British Columbia, gave a substantial amount towards the cost of the repairs. |
